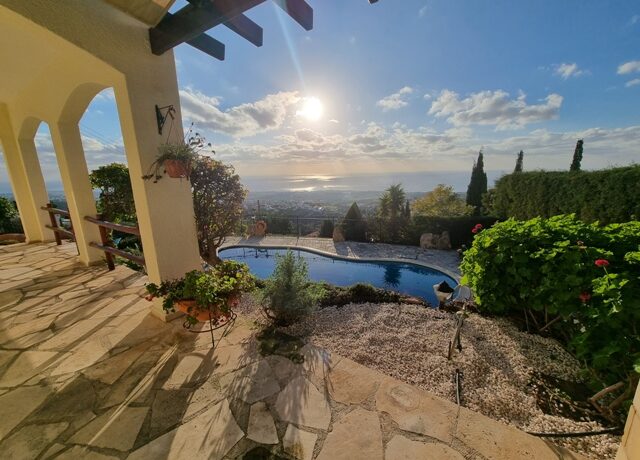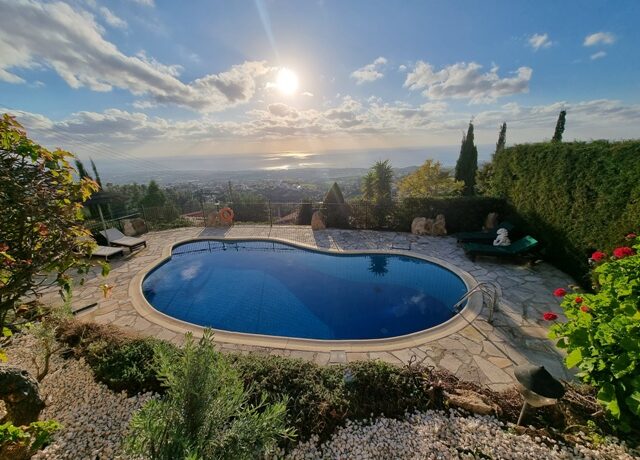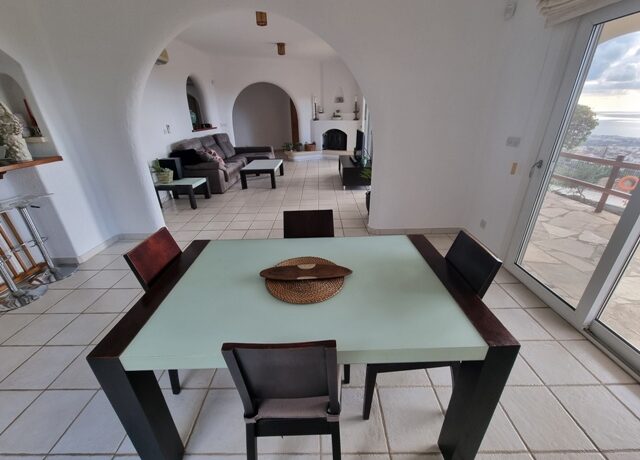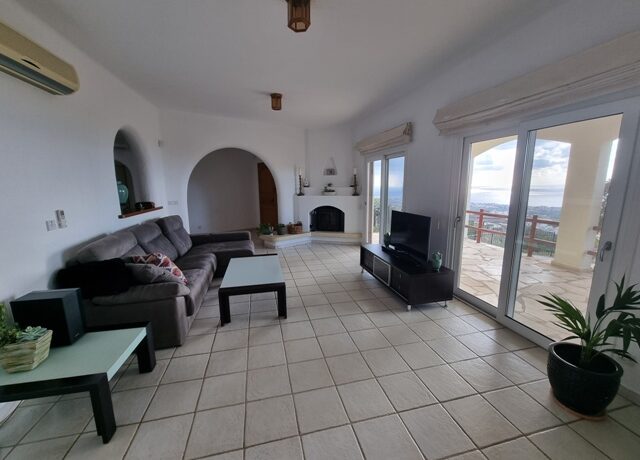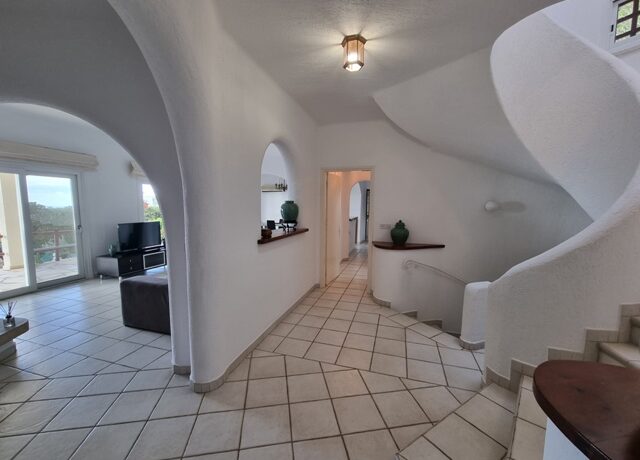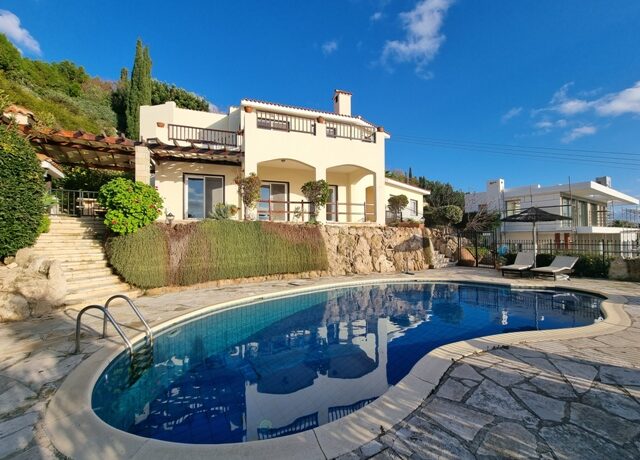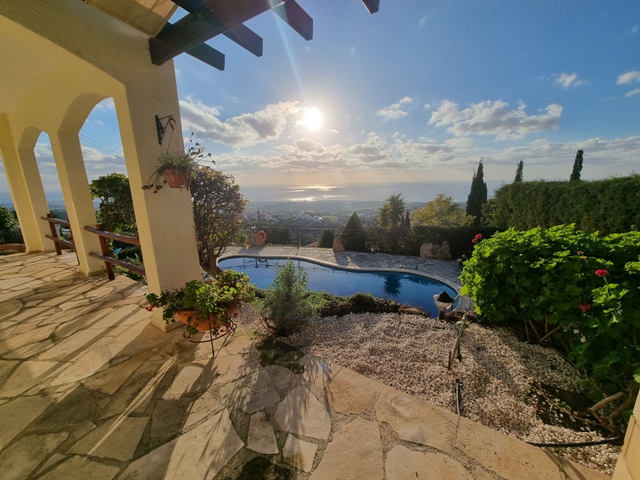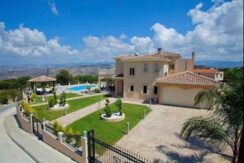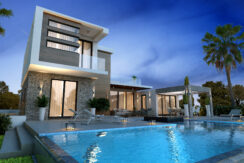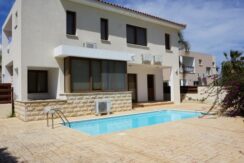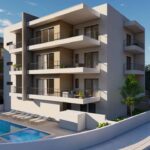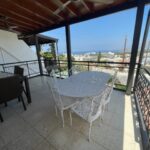For Sale €950,000 - Detached Villa
Rare chance to purchase an impressive address in the award winning Kamares Village, the Beverly Hills of Paphos. This enormous villa boasts majestic 180 degrees of the whole Paphos Coastline with incredible Mediterranean blue seas and breathtaking sunsets. Just walking distance from the Kamares Club House which offers all facilities – social club, concierge reception, restaurant, bar, events hall, swimming pool and medical centre. The quaintly pedestrianised Tala village square offers more entertainment, restaurants, pharmacy, supermarket and pubs which are only a short drive away.
The villa itself is one of the original houses built 20+ years ago when Kamares was first incepted by Michael Leptos. He was a visionary who recognised Tala as a prime location. Today it has some of the most beautiful and exclusive villas in Paphos. 15 mins drive to Coral Bay to enjoy the sandy, blue flag beaches. 15 mins to Tsada to play golf in Minthis. 25 mins drive to Paphos Harbour and tourist areas. It’s peaceful and quiet and the neighbours are mostly successful retired expats or wealthy millenials. The new houses next door sold for €3mill each. This house is being offered for almost half that price to allow for some renovations to modernise it to the new owners aesthetic tastes.
Located on the best road in Kamares – Kamares Avenue – the house is accessed by a private drive with turning circle for guests. Guests can enter through a private gate that takes them up a level to the pool area. Up another level is the front entrance and covered entertaining area. The lucky residents will enjoy a double electronic garage to safely protect their vehicles and they will use another internal staircase which was expertly crafted to look like a curved sea shell. The garage also offers a large storage area.
The whole house is full of traditional arches in the classic Leptos style and is a masterpiece of the craftsmanship that propelled them to be one of the most successful developers in Cyprus. The architects designed every detail of the house to take advantage of the incredible views which can be enjoyed from every room with complete privacy!
On the main level of the house there is a large open plan lounge with working fireplace to keep you warm and cozy. Central underfloor heating can be enjoyed during cold winter nights. Split level air conditioning units can change temperatures room by room to your comfort level. The open plan dining area leads out to a custom built BBQ designed by an Argentine expert. This connects to the large kitchen with a breakfast bar which is ideal for entertaining or large families.
On the main level there is also a guest WC which is large enough to turn into another shower. Here there are 3 bedrooms. One was a music room, another an office and the 3rd was a guest room which has a large ensuite. The options are endless for a library, play area or gym. With all this space to play with, let your imagination run free and you can have everything that your heart desires.
Upstairs on the top floor there are two further large bedrooms all with fitted cupboards and ensuites. Each bedroom also has a large uncovered balcony with fantastic panoramic sea views as a bonus.
The house has a fully mature, irrigated garden with fruit and lemon trees for you to enjoy fresh lemons all year round! Please note that this house has been built on a DOUBLE plot and therefore the house is large and the grounds are extensive
This wonderful home is pictured furnished but will be sold unfurnished. White goods may remain if the new owners wish to keep them. We can also help you to arrange an interior designer or an architect to fully renovate and style this home ready for you to move in.


